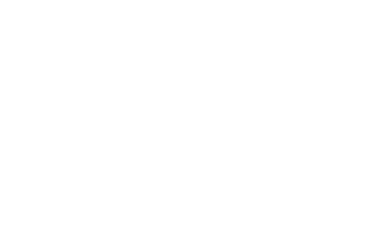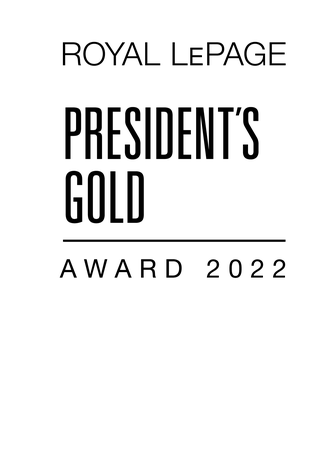Live in the elegance of this West Fairfield residence a block from the beach. Beyond its striking design, lies a meticulously updated home, boasting an abundance of natural light through the large frame windows. This property offers a seamless fusion of character & modern decor. On the top floor is 3 bedrooms & an elegant spa bathroom. The main floor features a spacious & functional floor plan with a bright living room, large formal dining room & a large country style kitchen with access to the private back yard perfect for fun & entertaining. The partially finished basement has laundry, storage & a new bathroom. The majority of this floor is unfinished space perfect for additional bedrooms, family room or suite. There is over $300k in recent upgrades. Some of the updates include the exquisite bathroom, front porch, (20) windows, new gas furnace, perimeter drains, roof, wiring, blown in insulation etc...Experience the quintessential Victoria lifestyle by walking to Dallas Road, Beacon Hill Park, Cook Street Village (offering plenty of restaurants & shopping) or head to historic Downtown. (id:4069)
| Address |
114 Howe St |
| List Price |
$1,449,000 |
| Property Type |
Single Family |
| Type of Dwelling |
House |
| Style of Home |
Other |
| Area |
British Columbia |
| Sub-Area |
Victoria |
| Bedrooms |
3 |
| Bathrooms |
2 |
| Floor Area |
2,174 Sq. Ft. |
| Lot Size |
2966 Sq. Ft. |
| Year Built |
1913 |
| MLS® Number |
980669 |
| Listing Brokerage |
Newport Realty Ltd.
|
| Postal Code |
V8V4K4 |
| Zoning |
RS-1 |
| Features |
Other |









































