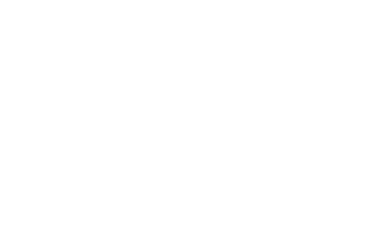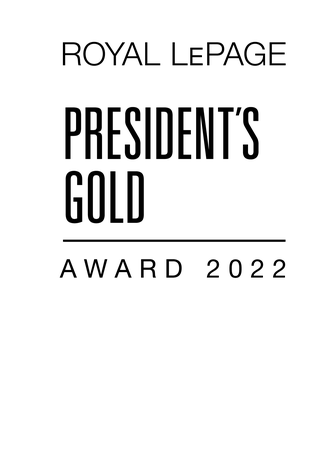Situated in coveted Fairfield, this brand new home is steps away from the Dallas road waterfront and beach access. This stunning brand new home boasts gorgeous curb appeal and unique French colonial architecture. Offering over 3000 sqft of luxurious living space, this 4-bed, 4-bath home includes a separate 1-bedroom suite. The grand entry leads into a beautiful entry space and staircase. The amazing layout with an open concept living area on the top floor offering large windows that flood the space with natural light, highlighting the gorgeous wood flooring and custom kitchen. The living room features 2 French doors that open to the balcony. The dining area offers sliding doors to a rear covered balcony. The chef’s kitchen is a showstopper with an expansive island, stone countertops, a walk-in pantry, double wall ovens, and a wet bar with a wine fridge. The primary suite includes a 5-piece ensuite and walk-in closet. Two additional beds share a full 4-piece bath and a laundry room complete this floor. The lower level has a media room with a wet bar and wine fridge, plus a 3-piece bath, along with a separate suite which can be added back into home or kept separate. Truly a must-see! Priced to sell. Call now and move in for Christmas! (id:4069)
1 of 46
View Gallery

2 of 46
View Gallery

3 of 46
View Gallery

4 of 46
View Gallery

5 of 46
View Gallery

6 of 46
View Gallery

7 of 46
View Gallery

8 of 46
View Gallery

9 of 46
View Gallery

10 of 46
View Gallery

11 of 46
View Gallery

12 of 46
View Gallery

13 of 46
View Gallery

14 of 46
View Gallery

15 of 46
View Gallery

16 of 46
View Gallery

17 of 46
View Gallery

18 of 46
View Gallery

19 of 46
View Gallery

20 of 46
View Gallery

21 of 46
View Gallery

22 of 46
View Gallery

23 of 46
View Gallery

24 of 46
View Gallery

25 of 46
View Gallery

26 of 46
View Gallery

27 of 46
View Gallery

28 of 46
View Gallery

29 of 46
View Gallery

30 of 46
View Gallery

31 of 46
View Gallery

32 of 46
View Gallery

33 of 46
View Gallery

34 of 46
View Gallery

35 of 46
View Gallery

36 of 46
View Gallery

37 of 46
View Gallery

38 of 46
View Gallery

39 of 46
View Gallery

40 of 46
View Gallery

41 of 46
View Gallery

42 of 46
View Gallery

43 of 46
View Gallery

44 of 46
View Gallery

45 of 46
View Gallery

46 of 46
View Gallery




